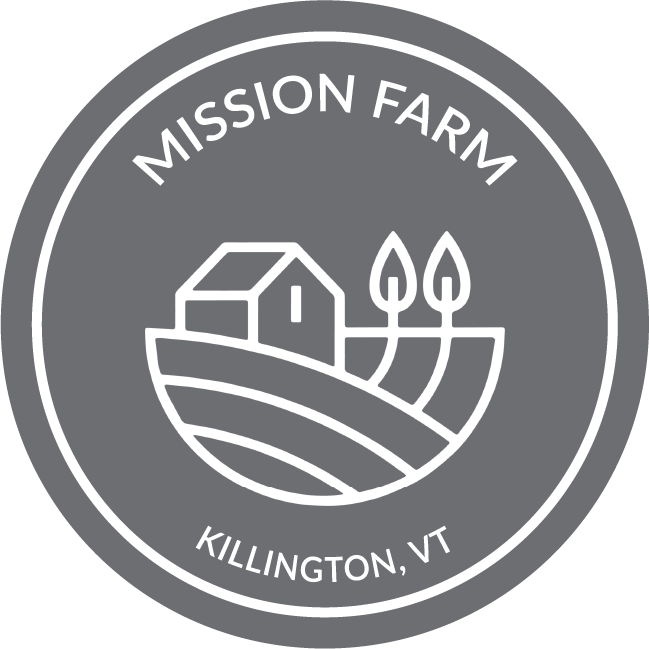
The Green Mountains of Vermont are the ancestral home of the Abenaki, the People of the Dawn. They have and continue to work with this landscape and have been nourished by its waters and soils for generations.
Since 1895 this place has continued to be a sacred space in this community as a mission of the Episcopal Church in Vermont. We continue to hold this tradition seeking to live more simply, humbly and gently on the earth.
Episcopal Church of Our Saviour - The historic stone chapel was designed by architect Arthur Smith. It was built from granite quarried in Plymouth, Vermont. The building consists of a one-story main block oriented perpendicular to the road, the recessed and reduced south ell, a three-story bell and entrance tower of square plan at the west interior corner between the main block and the ell, and a small rear wing in the east interior corner between the larger blocks. The main block and south ell carry steeply pitched gable roofs while the tower is capped by a pyramidal hip roof and the rear wing by a shallow-pitched hip roof. The tower was originally constructed with a flat roof that apparently proved prone to snow accumulation and water leakage. The present hipped cap was added about 1905. The interior woodwork appears to be Southern Yellow. It shows up on the wainscot, chair rail that covers the wall, thick jambs of the doors the ceiling of the sanctuary and the around the stained-glass windows.
Josiah Wood, Jr.’s daughter, Elizabeth Wood Clement, purchased the property of her childhood home in the mid-1890’s. She built the Mission of The Church of Our Saviour, in 1895, over the spot of the original farmhouse that burned down, across the street from the 1817 farmhouse. Wood-Clement deeded the property to the Episcopal Diocese in Vermont. The deed stipulated that there must be a resident priest.
Wood and his wife Judith established a farm and built a house in the Ottauquechee River Valley of Killington in 1797. He invested in construction of the initial road from Woodstock to Rutland, now Mission Farm Road. The property is approximately 180 acres. The new Route 4 divided the property and took much of the best farmland. Wood also served as Sherburne Postmaster.
The first house Josiah Wood built paralleled the east side of the road. It burned down, and it was rebuilt across the road at its current location in 1817. It is the oldest existent house in Killington, VT. The house served as a tavern, hotel, and provided a school for their own and neighboring children. The Georgian-style vernacular farmhouse has Federal-Style interior decorative features, rests on a stone foundation faced with granite slabs on the main (east) façade. Its post-and-beam frame is sheathed on the exterior with clapboards stopped by narrow corner boards.
Josiah Wood Jr. House connects by a woodshed to the former carriage barn (c. 1850). The former carriage barn was converted to a guest house during the early 1940’s, by the resident priest, the Rev. Truman Heminway. The two-story clapboarded building rests partly on a fieldstone foundation, laid without mortar with a downward slope toward the river. The gabled roof is interrupted on both the east and west slopes by an added broad shed wall dormer placed somewhat north of center.
Church of Our Saviour is architecturally unique for the area. The church stands on the original farm site with many of the original buildings standing on this bucolic 180 acre property. It has served the local community for almost 125 years as the founder Elizabeth Wood Clement envisioned its mission …a meeting place for social gatherings both mundane and sacred.
The active Episcopalian congregation offers hospitality to the community. Over the past 124 years, Church of Our Saviour has held hundreds of weddings, baptisms and funerals, and still offers weekly Sunday Holy Communion. The church’s fine acoustics make it a popular venue for concerts. The guest house is used for religious, family, and community retreats, meeting space and as emergency shelter for the greater Killington community.
There are three other buildings on our campus. A relocated (c. 1840) farmhouse was moved, updated, and converted into the bakery (now The Kitchen) in 1998. In addition, a “honeymoon” log cabin (c. 1938) was originally built by Fr. Truman Heminway for his daughter and her husband. Finally, there is also a corn crib (c. 1895) which served as an agricultural area to dry and store corn.

